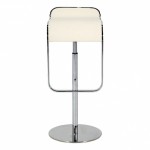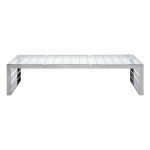To introduce their latest development to design-devoted Houstonians, Manzel Contemporay Homes brought in our design consultant, Saghar Gilan to create an irresistible model that even the most discerning modern aesthetes would adore.
Four stories tall and beautifully engineered with a chic glass elevator to provide easy access to each floor, the development’s model 223 Portland was a great blank slate for Saghar to work with. With less than two weeks to stage the property, Saghar worked quickly to transform the vacant space into a sleek urban oasis as stylish as its trendy Museum District location. To let the home’s unique architecture shine, she selected a neutral color palette and incorporated pops of color throughout the home to create layers of visual interest. Helping prospective buyers see the home’s potential, Saghar reimagined many of the property’s spaces to showcase the versatility of the home’s unique layout. Saghar repurposed the first-floor bedroom into a home office and transformed the fourth floor bedroom into a game room. The third floor became the home’s main entertaining space where Saghar creatively defined the open floor plan into cozy conversational areas with rugs to warm the space. For the finishing touches, Saghar added small accessories, books and fresh flowers to make prospective buyers feel at home.
For more on 223 Portland click here!
Shop the Look!
Photos by TK Images











