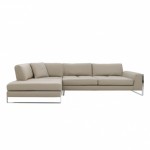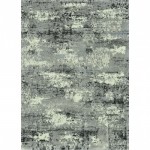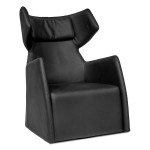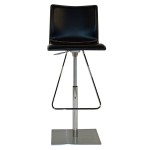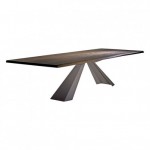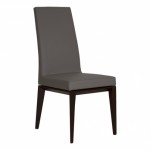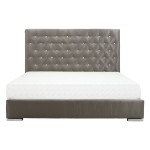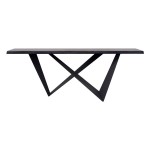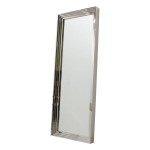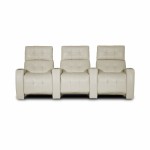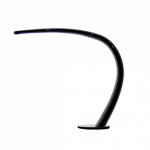When the Seureaus decided to renovate their Seabrook property, they enlisted our Houston design consultant, Angela Watson to transform an outdated barn into a contemporary weekend getaway designed for entertaining.
Glenn and his wife, Sabrina Seureau, live in Houston’s River Oaks but spend some weekends and holidays on family land in Seabrook near Galveston Bay – where they can get away from the city to tend livestock, hunt, fish and ride four-wheelers.
Three years ago, the Seureaus decided to convert a 40-year barn into a loft that would give them a comfortable place to stay and host friends and family on their 77-acre property. To bring their vision to life, the couple brought in our Houston design consultant, Angela Watson to create a stylish retreat designed for entertaining. The loft’s 20-foot vaulted ceilings, white sheetrock walls and concrete floors gave Angela a bright new space to work with and she couldn’t wait to get started.
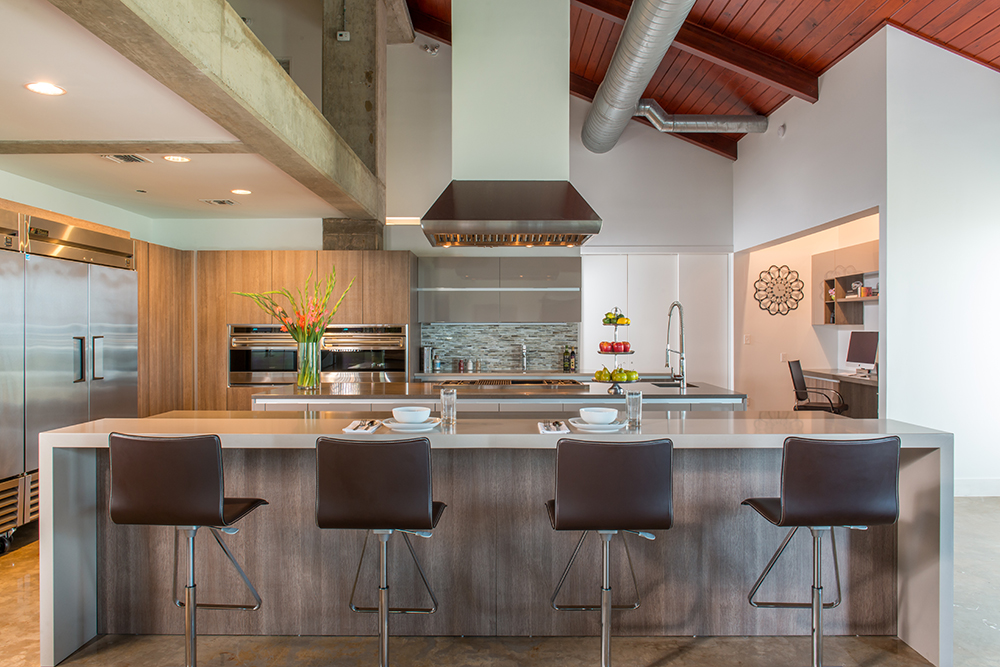
Glenn, who loves to fish, wanted to ensure the kitchen would be ideal for cooking his catch of the day and feeding a crowd. Angela combined his minimalistic wants and functional requirements with her expertise to design the kitchen which features a double island layout and plenty of cooktop and counter space as well as sleek hidden storage. Glenn opted for commercial grade appliances to compliment the high gloss seamless cabinetry with touch-to-open doors.
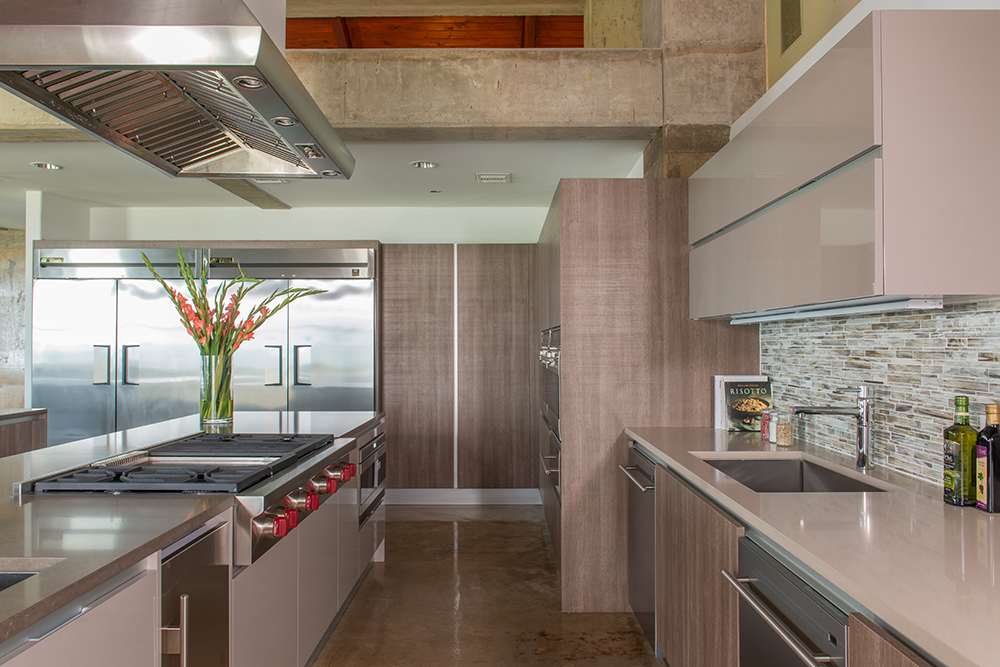
Angela selected the 8-foot Eliot dining table that sprawls across the space between the open kitchen and the living room, where she created conversational areas using the Snob lounge chairs and luxe Laguna sectional.
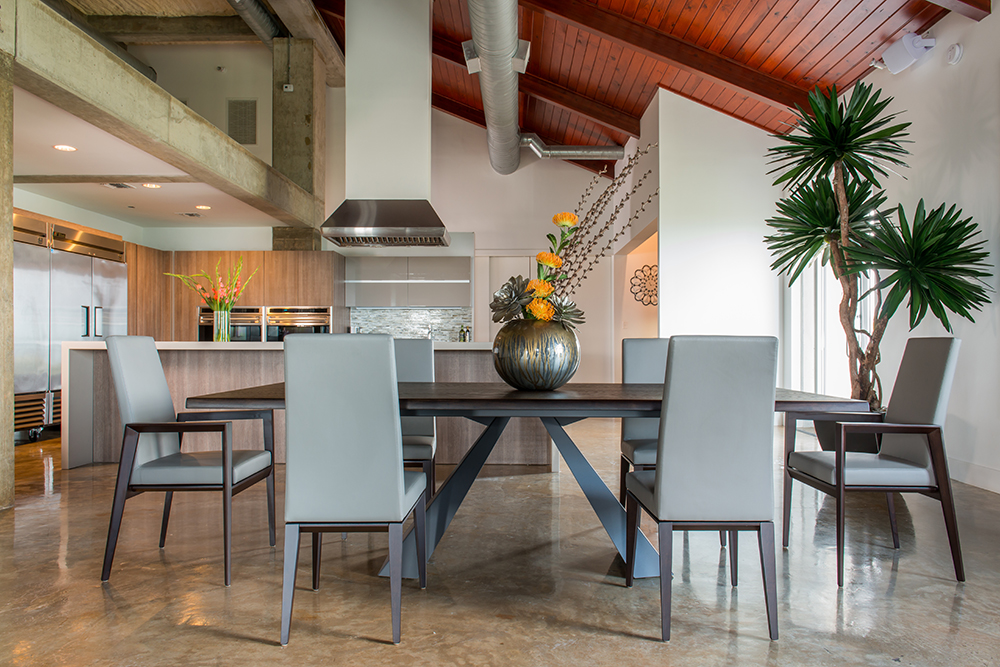
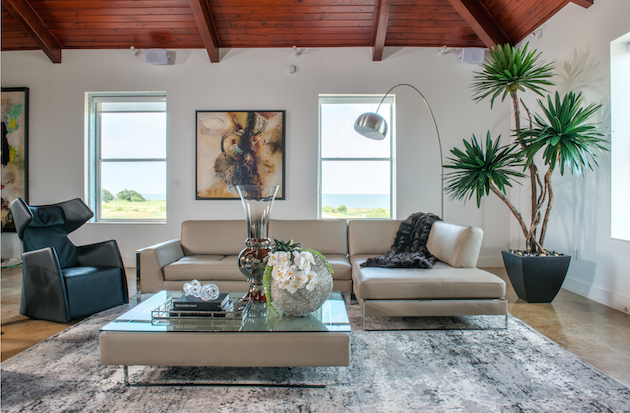
In the master bedroom, the bed’s custom-designed headboard features Swarovski crystals in the tufting.
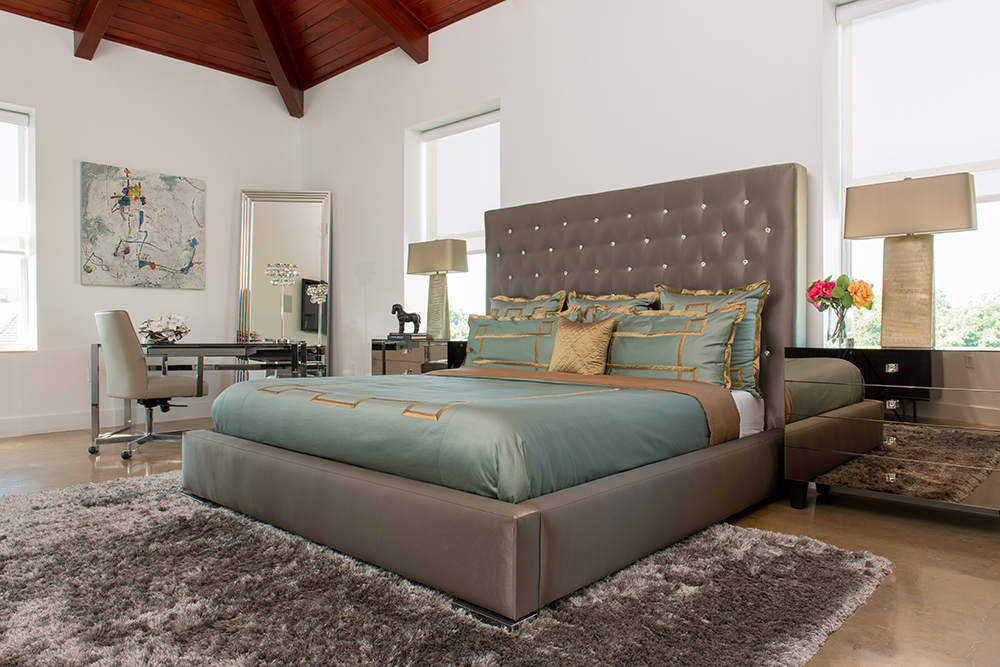
A small wet bar is built into one end of the vast master bathroom so the Seureaus wouldn’t have to zip into the kitchen for that extra bottle of wine.
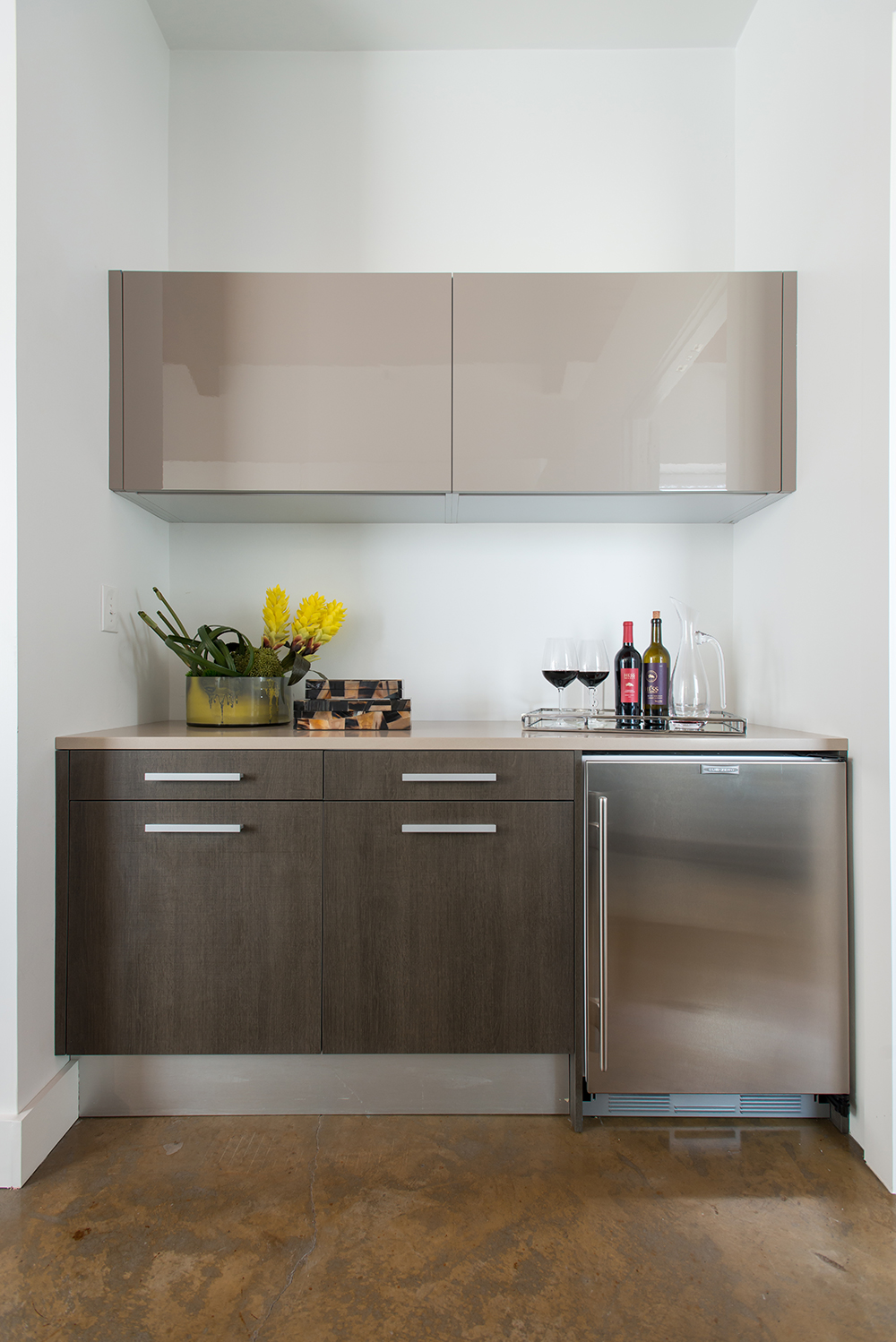
And the media room features a 10-foot projector screen and a row of five American Leather theater chairs, which are equipped with cup-holders and USB ports.
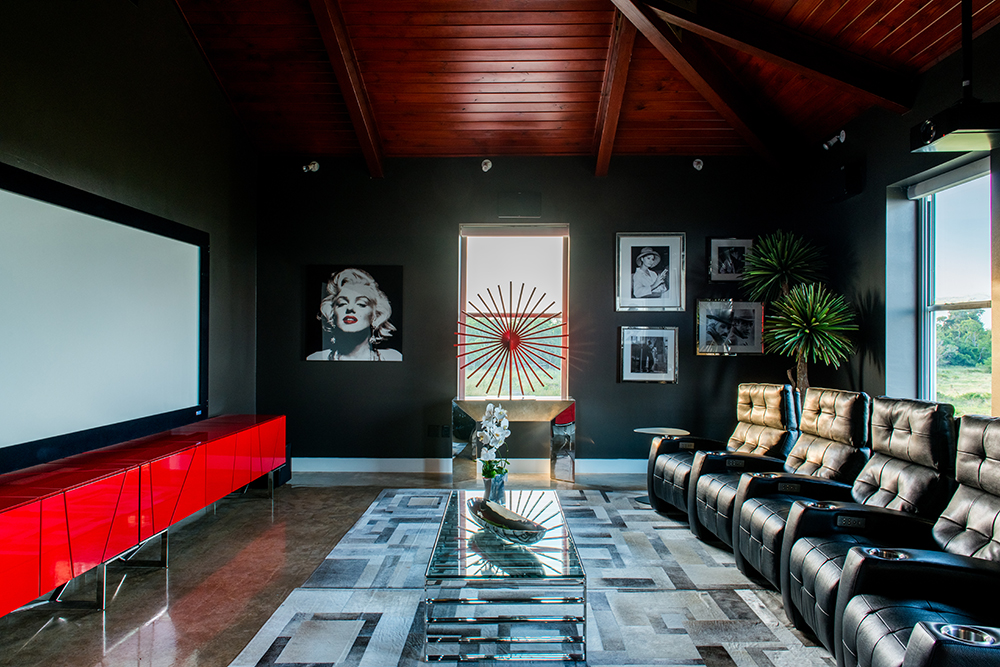
“That’s my favorite room,” Glenn Seureau says. “It’s quiet; it feels like you’re in a movie theater.” It’s also a favorite of the couple’s 12-year-old son, who likes to play Xbox games on the enormous screen.
The Seureaus enjoy inviting friends to watch sports, celebrate birthdays and enjoy the pleasures of living on land near the water. Their new three-bedroom loft has given them the perfect space to have company. “When I was a kid, all we had was an old house down there,” Glenn says. Now, on this family land, a new generation will have space to spread out and enjoy.
View the slideshow above to check out the entire home or shop the look below! You can also check out the home as it was featured in the Houston Chronicle.

