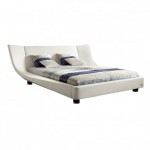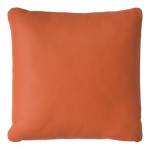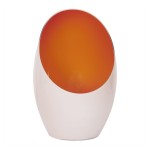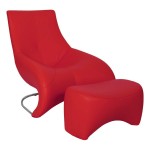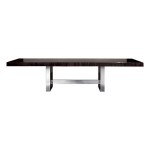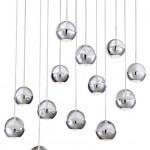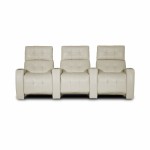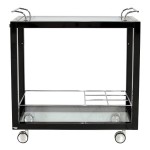A Dallas couple enlisted our dynamic duo Josh Delafuente and Elizabeth Lewis to create a colorful home inspired by their Indian heritage and passion for entertaining….and it’s dazzling!
The Lakhanpals wanted a vivacious space celebrating their Indian heritage and passion for entertaining. Over the past two and a half years, our Dallas design consultants, Josh Delafuente and Elizabeth Lewis brought the couple’s vibrant vision to life.
The idea that Dr. Sharad and Rashmi Lakhanpal’s home should be designed around a love of entertaining was evident the moment Josh and Elizabeth began working with the couple on the 15,000-square-foot contemporary in Dallas’ Preston Hollow neighborhood. Rashmi, an avid cook and entertainer known for Bollywood parties and gatherings catering to hundreds of guests, had prepared a decadent spread for our designers to enjoy at their first meeting.
Breakfasts, brunches, dinners, or any meal befitting the time of day, ensued during every design consultation with the 35-years-married couple. A flavorful concept — vibrant hues, contemporary Cantoni furnishings and custom cabinetry — was born.
Josh and Elizabeth, a dynamic duo with a reputation for tackling large-scale projects, worked from the home’s monochromatic base to go big: they tapped our extensive portfolio and longtime partners to have each piece in the six bedroom, 11 bath home custom-made. Working with the couple and their builder Simmie Cooper of Cooper Homes, from the ground up, Josh and Elizabeth created a cohesive design plan complete with a bespoke kitchen, custom closets and unique furnishings and accessories that would only be found at the Lakhanpal Estate.
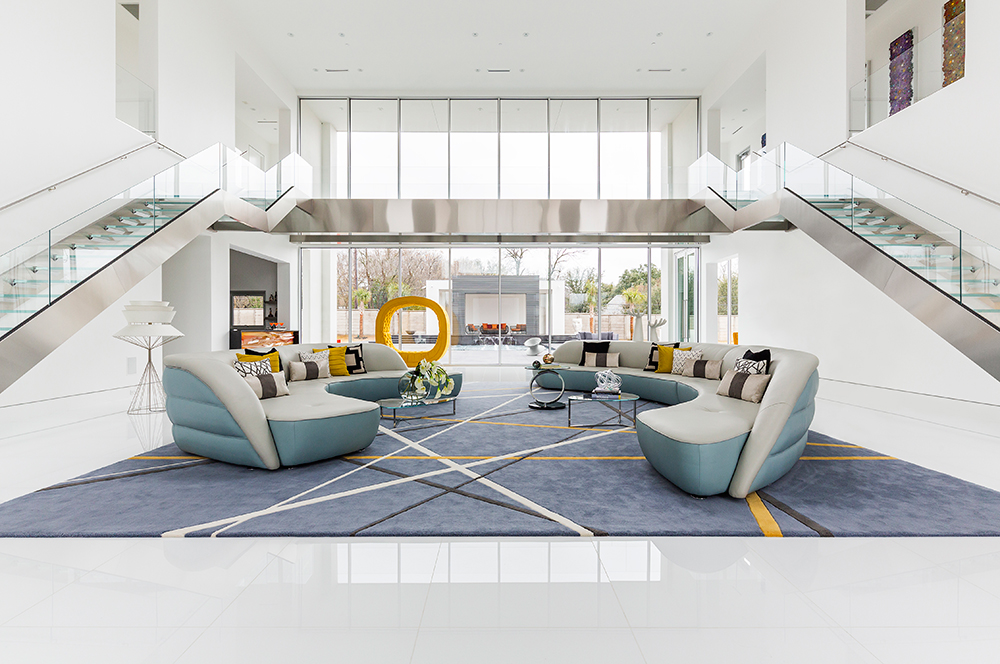
They custom-designed the black high-gloss lacquer dining table in Italy, had bold red leather theater-room chairs made (which the Lakhanpals were the first to receive) and had the great room’s massive rug woven in California.
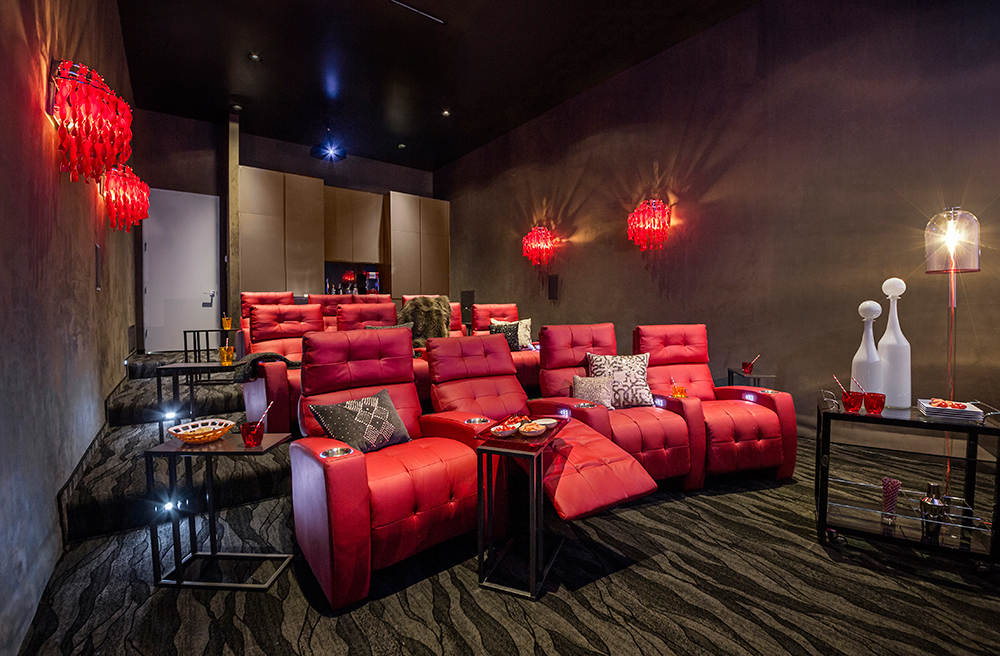
“We approached this project one space at a time and utilized our in-house resource library to ensure we had a plethora of options tailored to the Lakhanpal’s tastes, wants and needs,” Lewis says.
Cantoni’s custom cabinetry, made in Italy, can be found in almost every room. The kitchen, where appliances are seamlessly hidden behind floor to ceiling lacquer cabinetry, is one of Rashmi’s favorite places in the home.
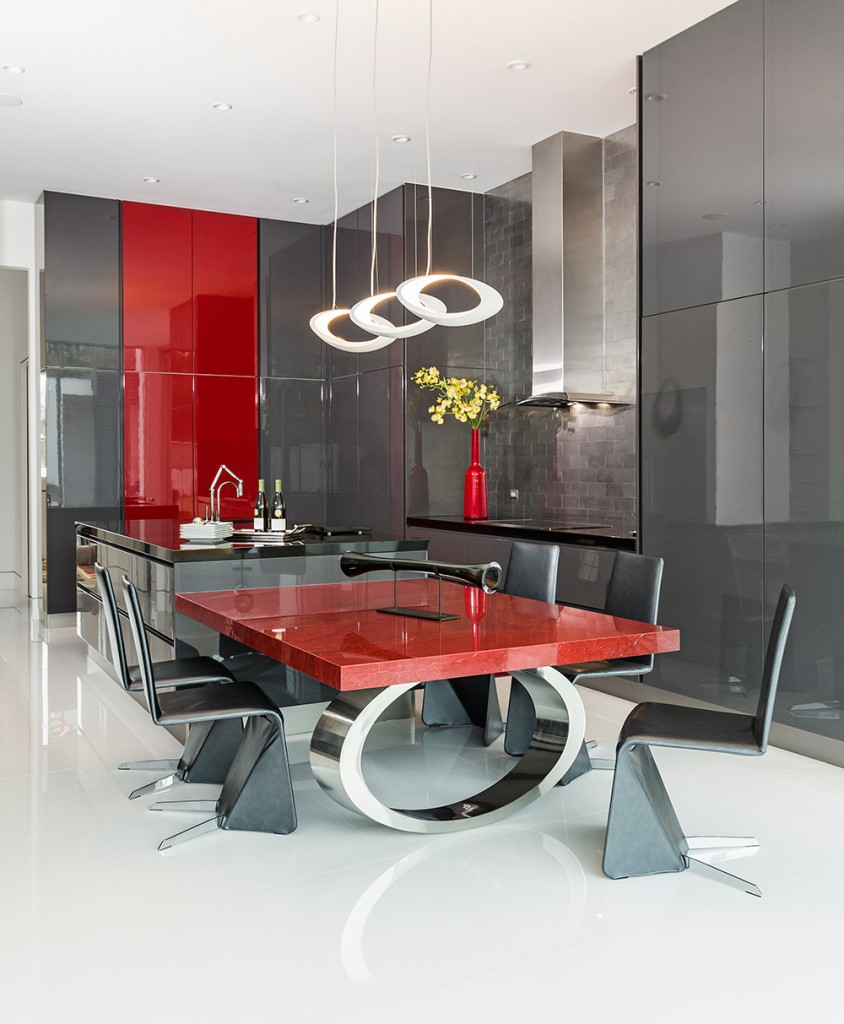
The gray cabinetry which went through an extensive glossing process to get its bold luster, is carried into the master suite’s bathroom where Elizabeth and Josh used textural wallpapers — suede, silk, shagreen — to soften the space.
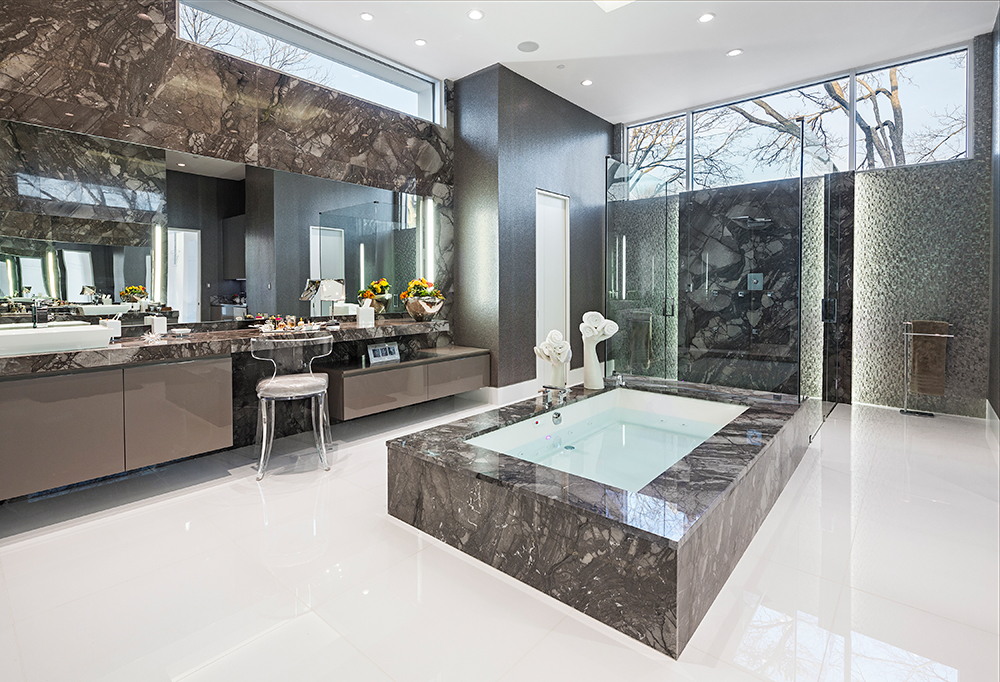
They also hunted for numerous artworks for the home’s expansive gallery walls — prominent pieces include “Nebula” by John Douglas in the family room, and “Florescence,” a piece by Leila, in the dining room. The duo’s own design work can be found in a dining room light fixture that mirrors glittering raindrops with more than 30 glass orbs.
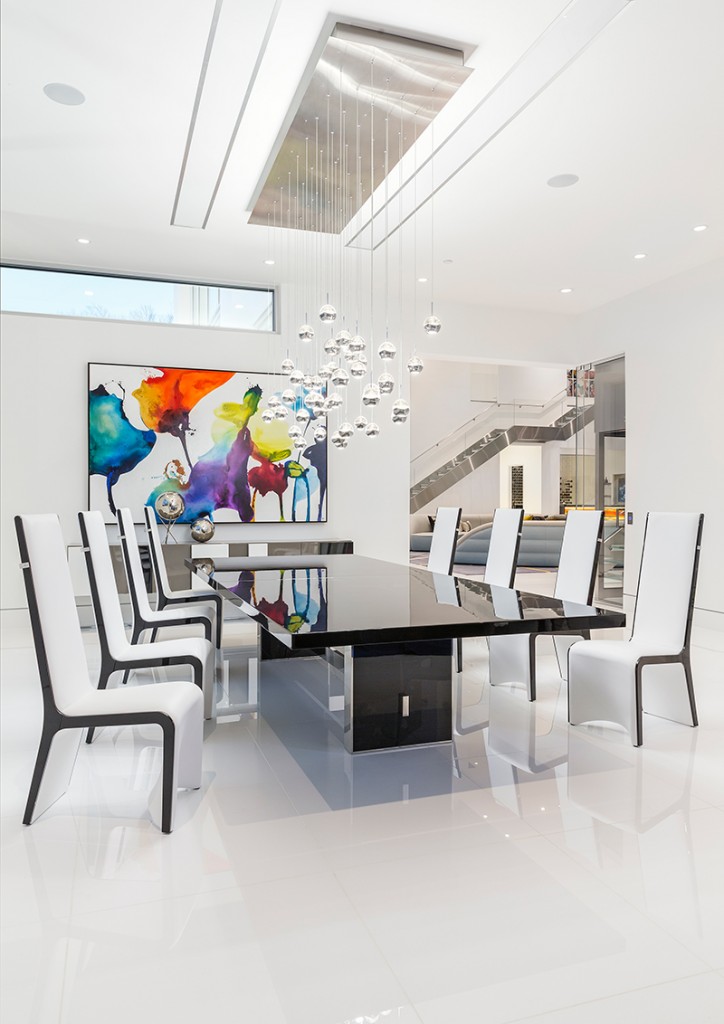
“The Lakhanpals are a kind, warm, generous couple, and I think the home reflects that,” Elizabeth says. Josh agrees. “I think we all worked together to create something special that represents the fun, endearing personalities the Lakhanpals have,” he says. “We have become great friends.” No doubt more dinners will follow.
View our gallery in the slideshow above to see more and see the home as it was featured in Modern Luxury Interiors Texas.
Photos by Terri Glanger

