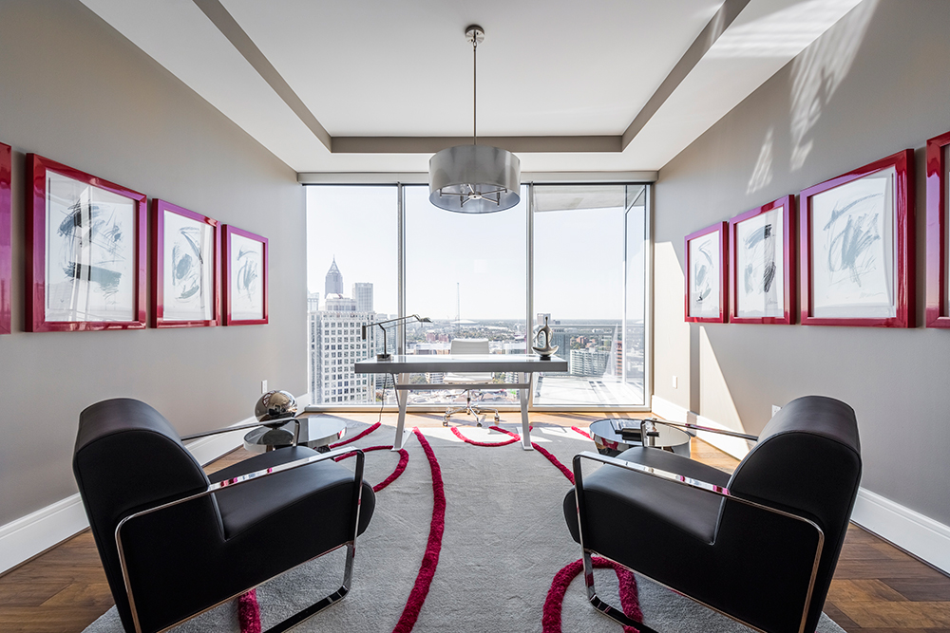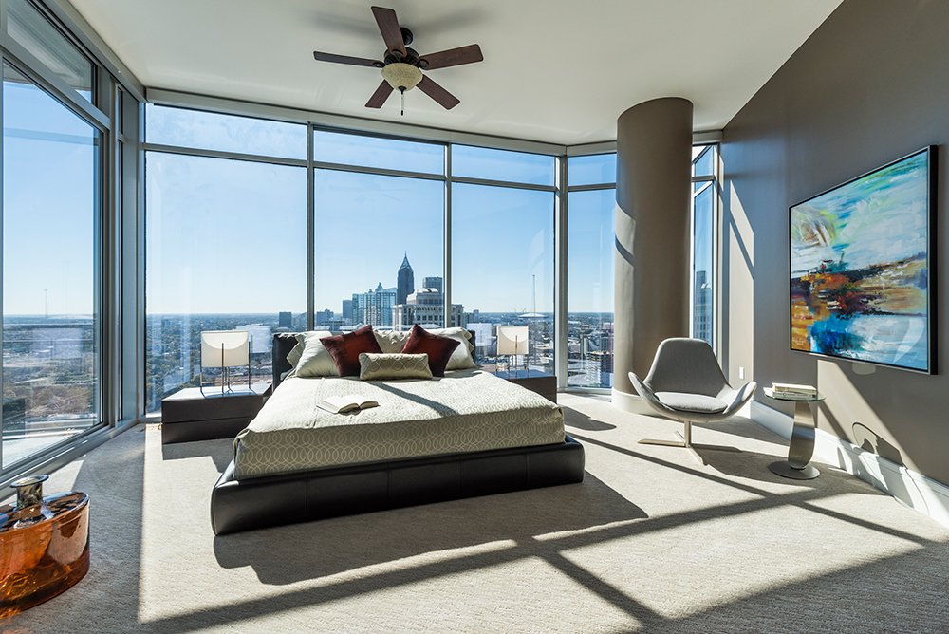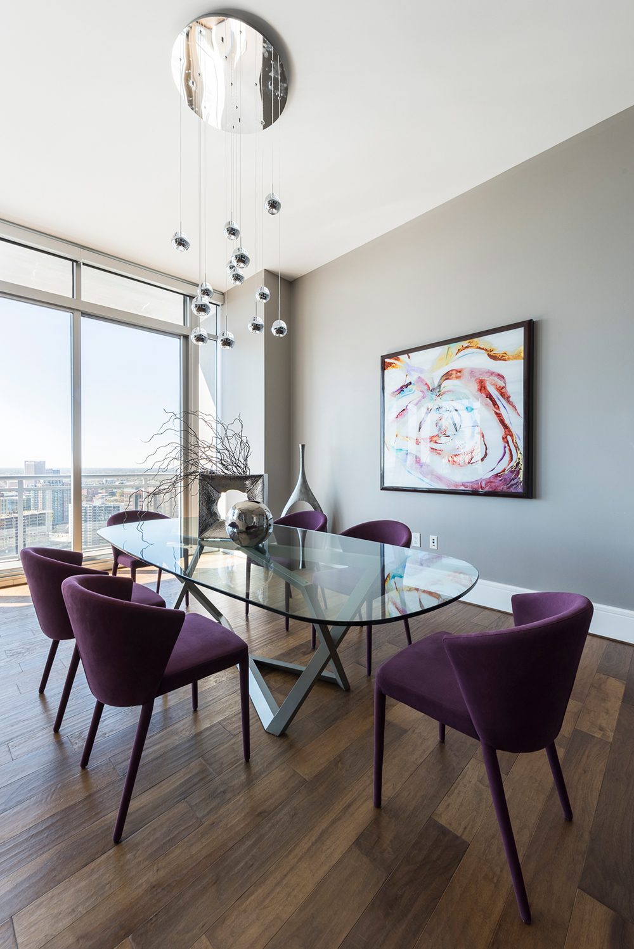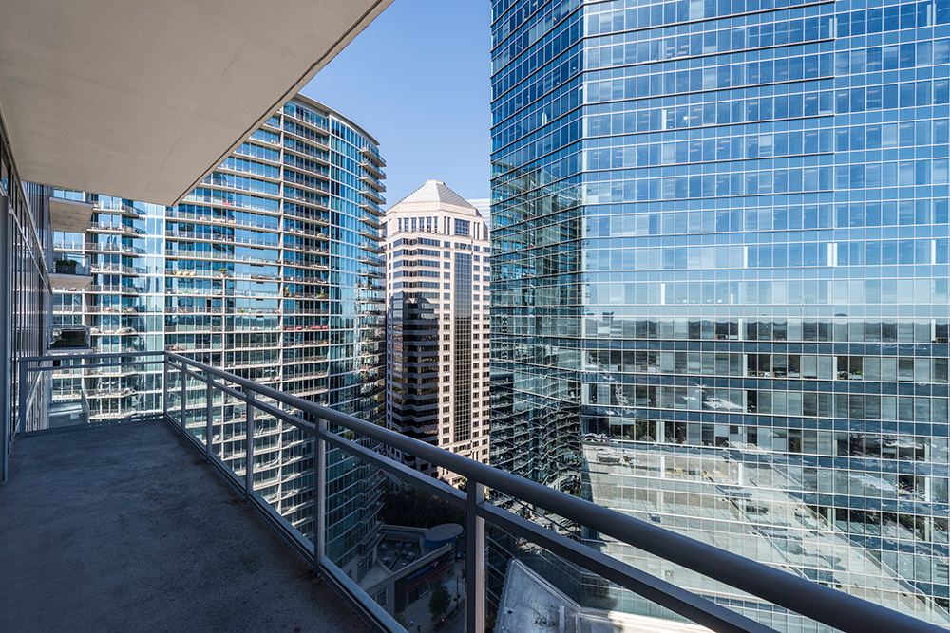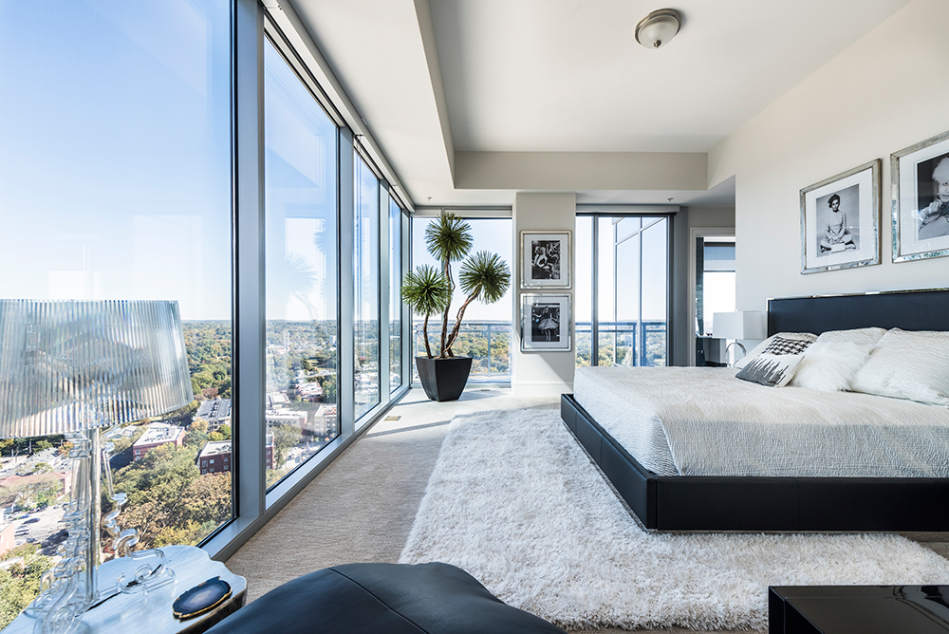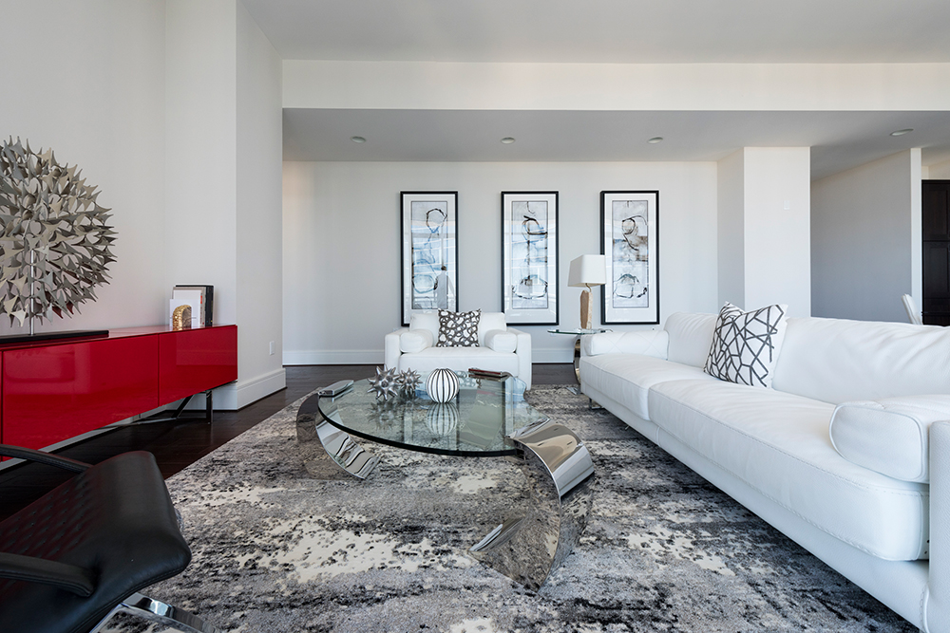When luxury high-rise development 1065 Midtown, wanted to showcase urban living at its best, they tapped Cantoni design consultants Pamela Satterly and Mercedes Williams to create the property’s latest designer models.
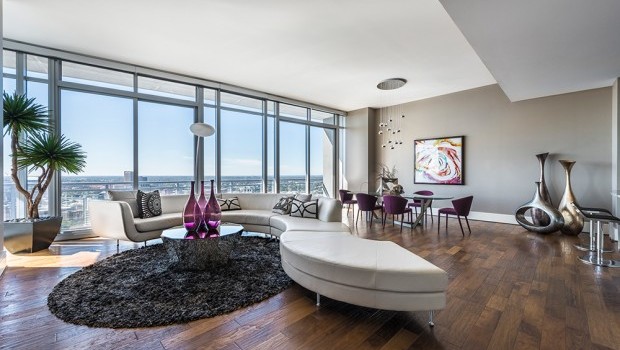
Located on the top 11 floors of the Lowes Atlanta Hotel, 1065 Midtown is one of the area’s most luxurious condominiums, where residents enjoy a lock-and-leave lifestyle and luxury hotel amenities. To help prospective buyers envision themselves living at 1065, Pamela and Mercedes transformed the property’s new models into warm and inviting urban retreats. Check them out below!
Piedmont Residence: Designed by Pamela Satterly
Inspired by the property’s sweeping panoramic city views, Pamela created a cohesive design plan for the Piedmont Residence, a 2,819 square-foot penthouse featuring 3 bedrooms, a home office and 3.5 bathrooms.
She used a mix of modern and contemporary furniture with soft lines and whimsical accents to contrast the city’s architectural skyline.
Artfully accessorizing the home with a less is more approach, she added dramatic lighting, rugs and mixed media art to create warmth, depth and texture in each unique space.
Ansley Residence: Designed by Mercedes Williams
For the 2,289 square-foot Ansley Residence, Mercedes took inspiration from the area’s mix of traditional and cutting-edge design.
Selecting a black and white color, Mercedes furnished the 2-bedroom unit with an eclectic mix of modern furnishings boasting clean, angular lines to enhance the property’s distinctive architectural features and panoramic Piedmont Park views.
Adorning the home’s walls with vintage photography and abstract works, Mercedes thoughtfully selected the eye-catching pieces as a nod to the building’s bustling and ever-evolving neighborhood.
To learn more about our staging services, click here. You can also check out the latest at 1065 Midtown here.
Photos by Chris Nelms

