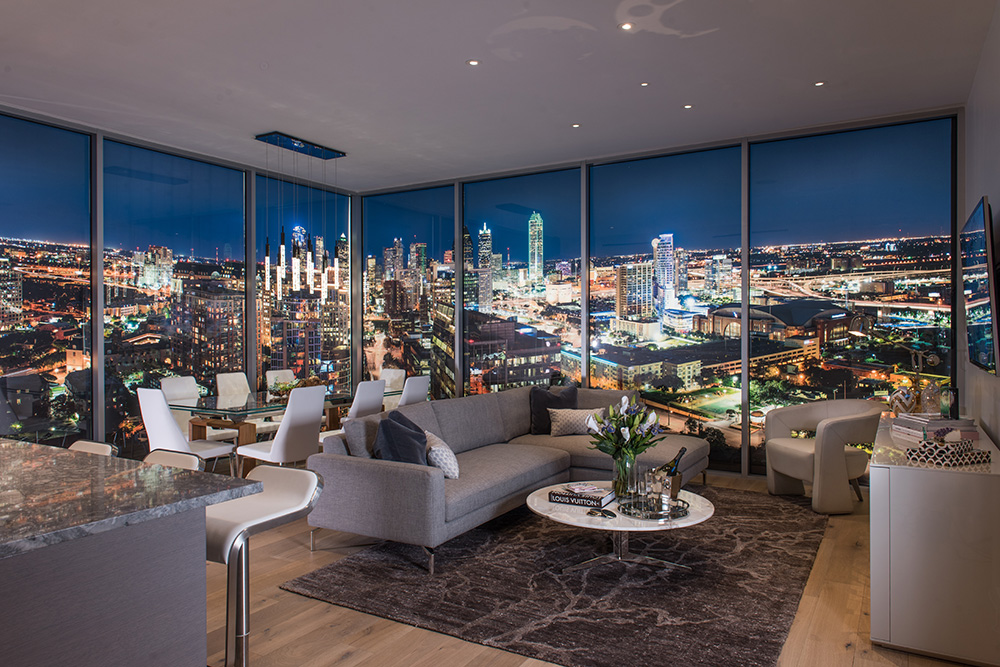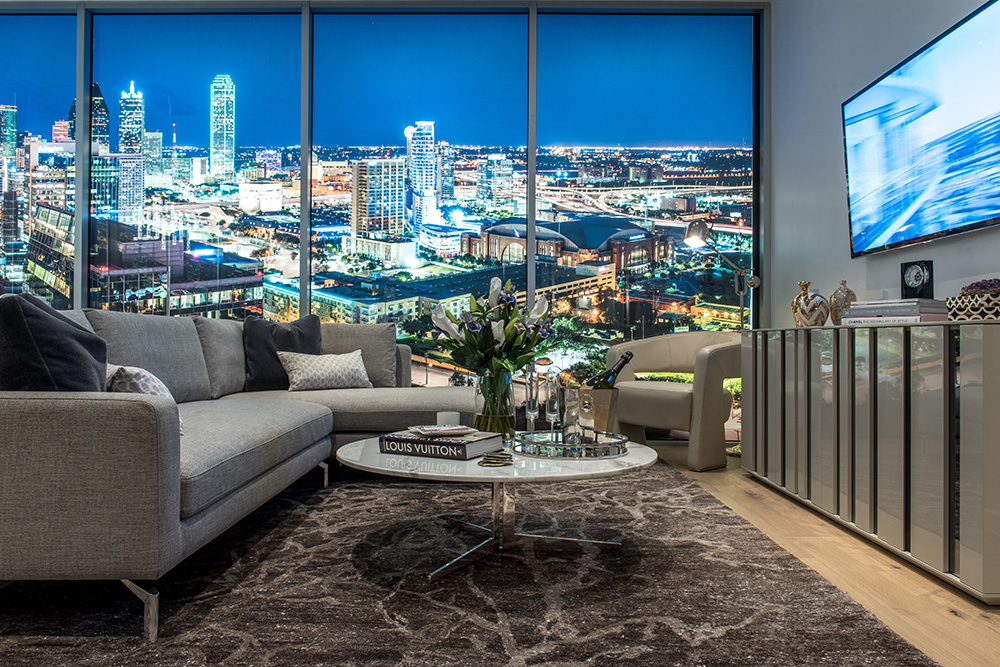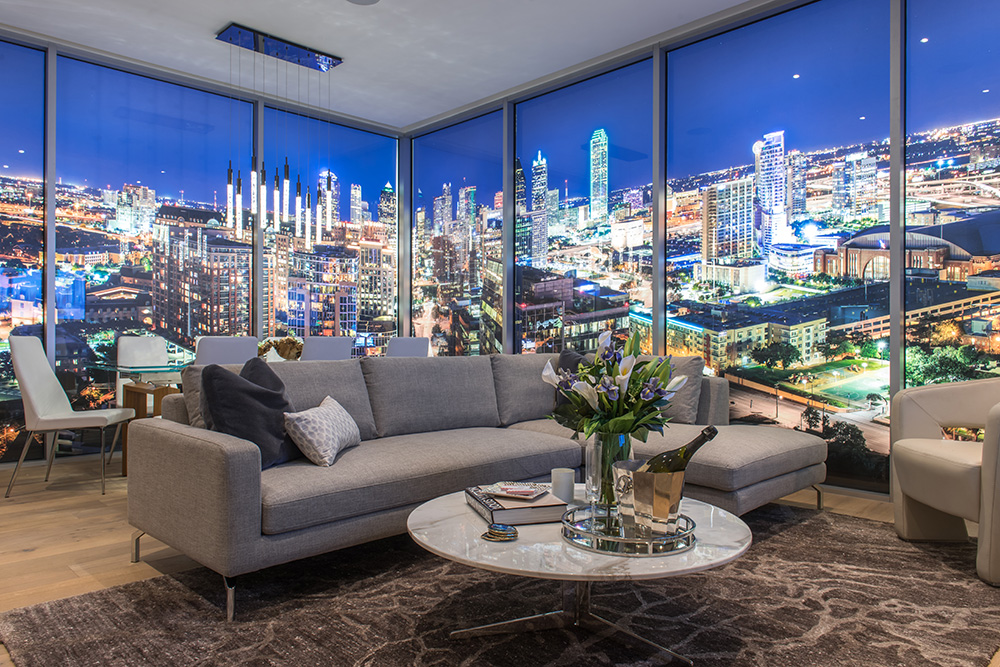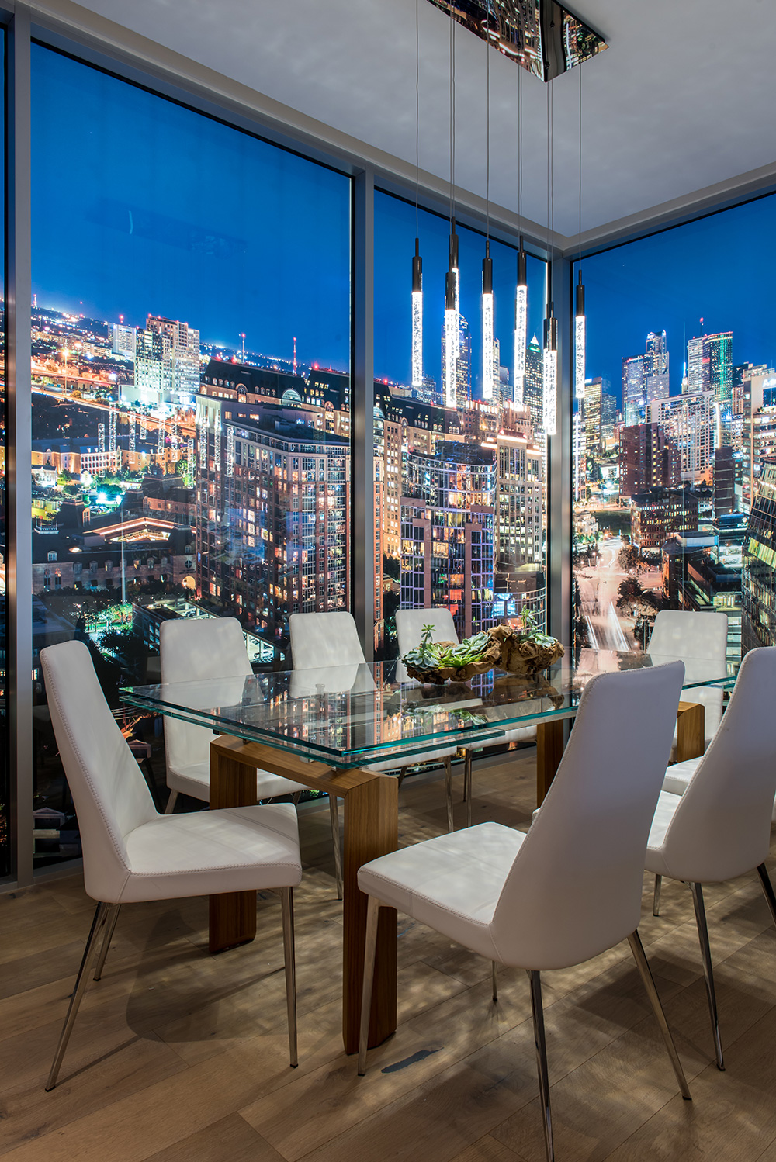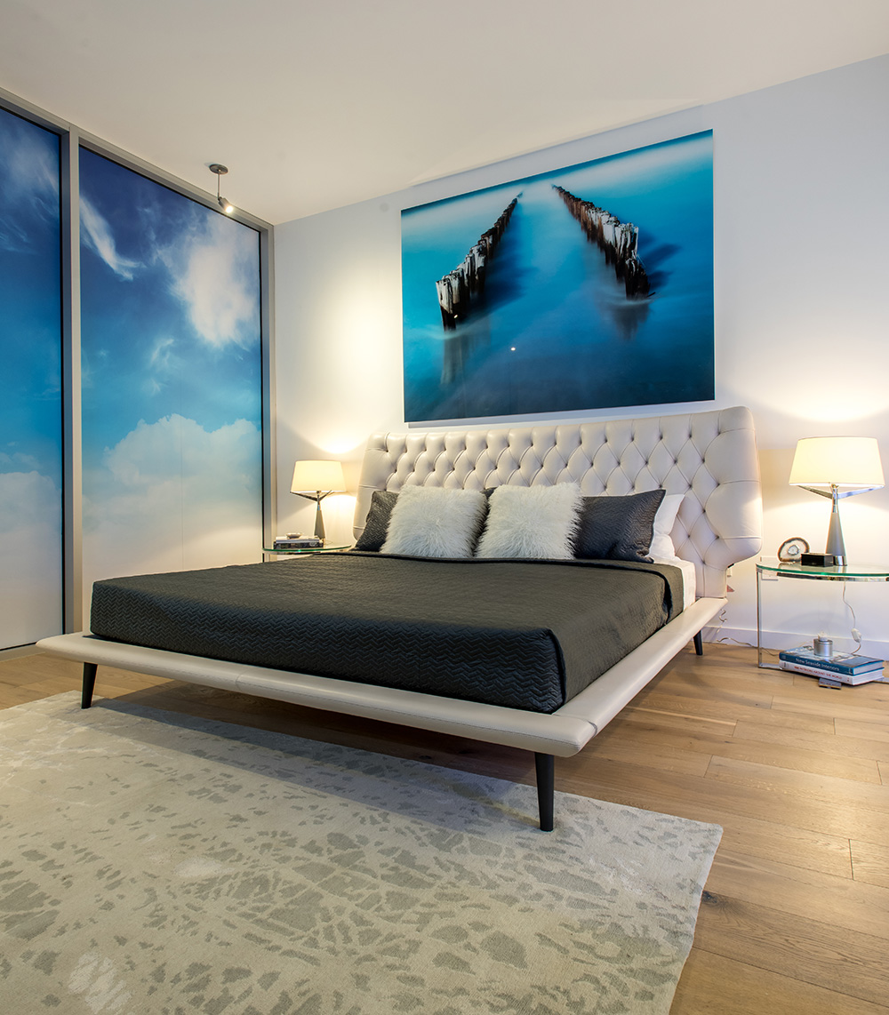To celebrate the ascent of its highly anticipated condominium tower, Bleu Ciel, Harwood International teamed up with Cantoni design consultants Elizabeth Lewis and Josh Delafuente to energize the development’s model home with a fresh new design.
What was once a quiet pocket of Uptown is on its way up – quite literally. The Harwood District in Dallas has blossomed into an expansive 18-block borough and next year, the European-style community will welcome Bleu Ciel, a new residential tower with ultra-luxe amenities and the largest high-rise condominium terraces in the country. Developed by Harwood International, the 33-story will reflect a resort-like ambience designed by Jean-Michel Wilmotte and HDF with curated garden environments designed by world-renowned landscape architect Sadafumi Uchiyama. The residential community will also boast a gourmet grocer, juice bar and bike shop as well as two cascading pools with open views of downtown Dallas.
With the site completely dug out and the foundation laid for the property’s five-level garage, vertical construction recently began. To mark this milestone, Harwood International teamed up with Cantoni to energize the development’s model home with a fresh new design. HDF’s Kelli McCarthy collaborated with Cantoni design consultants Elizabeth Lewis and Josh Delafuente to reimagine the space and create a sleek urban oasis.
“When we started this partnership it really brought a new perspective to the space,” says Kelli. “I had a lot of confidence in their selection because Cantoni has such beautiful pieces and knows how to curate a space. It’s great for us to be able to show people how different furnishings can transform a space. We wanted to present the color schemes and give potential buyers a sense for what their home could look like.”
The tower’s 158 residences including two-, three- and four- bedroom homes, will range in size from 1,300 square feet to more than 7,000. “For the model, we wanted to keep it neutral and warm to help prospective residents envision themselves living in their own space,” says Elizabeth.
To give potential buyers a sense for each home’s stunning views, floor to ceiling photographs of the Dallas skyline adorn the model’s walls. “We opted for low profile furniture to let the city’s architecture take center stage. And because it’s also an open floor plan we wanted to keep the flow of the space conversational and inviting.”
While residents will have complimentary access to Cantoni design consultants and custom closet design services once the building is complete, Elizabeth and Josh were already getting excited about the pieces chosen for the model. “One of my favorites is the tufted master bed from Italy,” notes Josh. “We have such a huge portfolio of pieces and because we offer a full range of design services and customization options, we can make each resident’s home completely unique,” adds Josh.
With the new model came a new energy to the project overall. “Bringing in Cantoni really brought a new life to our showroom,” concludes Kelli.
Learn more about Josh and Elizabeth by checking out their portfolios here:
Josh Delafuente
Elizabeth Lewis
Want to learn how to style your home like a staging pro? Click here for Elizabeth and Josh’s tips + tricks!
Photos by Michael Hunter

