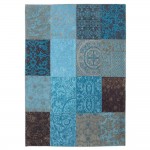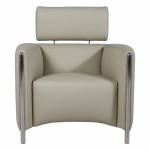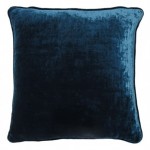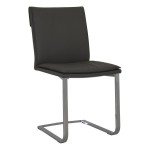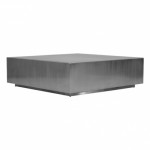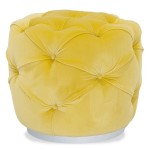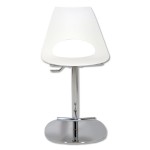A tech-savvy family looks to Cantoni designer George Saba and architect Keith Messick to engineer the ultimate modern marvel in Houston’s Bunker Hill neighborhood.
When you think of the word “modern” this Houston home comes to mind. Everything from the architecture and engineering to the furniture and cabinets is cutting-edge and high-tech, yet this contemporary home is also a cozy space for the homeowner’s family. “The base line of this project was to develop a minimalist, modern house that was still warm and functional and had a lot of family unity,” said the homeowners.

To strike that perfect balance a number of experts were involved in the three yearlong project. Keith Messick from Merge Architects spearheaded the build, working closely with the homeowners to create an architecturally stunning home. “We were involved on this project from the start before the property was even purchased,” said Keith. “We worked closely with the family and the Cantoni team to bring it all together. The space really enhances their specific lifestyle.”

The 8,000-square-foot home was meticulously designed to allow advanced technological capabilities and to create thoughtful open space and breathtaking backyard views from every room. “We carefully developed a technology centric house,” added the homeowner about the house that was featured in the Modern Architecture and Design Society Tour this fall. “Everything is operated from off your iPhone.” You can literally answer the front door from anywhere on the planet and there are iPads stationed throughout the home to control everything from the temperature to the security. With unique features like a water collection system that reuses rain water and motion-censured air conditioning, the home is also one of the first houses in Houston to be 100% LED, but with a rare warm color output similar to incandescent lamps.
 For a high-tech home so unique, the homeowners wanted to create interiors as imaginative and cutting-edge. That’s where Cantoni designer and architect George Saba came in. “We got George involved early on,” noted the homeowners. “This is a very unique project and he saw what we saw. That was important.” From the selecting of the furnishings, lighting and rugs to designing custom closets and custom kitchens for both the main home and the connecting pool house, George collaborated with the family on all aspects of the home’s interior design.
For a high-tech home so unique, the homeowners wanted to create interiors as imaginative and cutting-edge. That’s where Cantoni designer and architect George Saba came in. “We got George involved early on,” noted the homeowners. “This is a very unique project and he saw what we saw. That was important.” From the selecting of the furnishings, lighting and rugs to designing custom closets and custom kitchens for both the main home and the connecting pool house, George collaborated with the family on all aspects of the home’s interior design.

Throughout the 18-month interior design phase, George developed a cohesive design plan and involved each family member in the process to ensure all elements were personalized to their needs. “The homeowners had a vision and I helped transform their dream into a reality,” noted George. “Often times a contemporary house can be too sterile, but this is a very human scale house. In every room you feel cozy.”

“We carefully crafted volume, size with furniture aspect ratios and then supplemented that with lighting,” revealed the homeowners. “George understood our personal desire for a minimalistic home and the look we were trying to achieve, but also helped us match all of our individual tastes.”

One of the most impressive rooms in the home is the kitchen. The homeowners wanted a well-organized open space that would be family-friendly yet modern. So George created an ergonomic solution with seamless custom cabinetry that provided ample hidden storage and achieved the homeowner’s minimalistic wants. “I combined gray stained oak wood with ecru matte lacquer cabinets and incorporated LED for the cabinet lights,” noted George. “The space is friendly, inviting, clean and functional. When you look at this house you don’t see the technology, but it mixes science, art and design all together.”

This idea holds true throughout the house from the office to the master bedroom where even the bedside lamps are actually charging stations for portable electronics and the en-suite bathroom boasts a custom Anteprima closet system equipped with motion-sensor LED panels. “Everything in this house is very specific,” said George. “The rooms are all designed for the people actually living in them. We took a few things into consideration for every space in the house: function, form, scale and color.”

“We’re very proud of what we’ve built,” said the homeowners. “And we created beautiful and lasting relationships with George and Keith. This has been an exciting and rewarding experience.”
To read more about this home, check out the feature in Modern Luxury Houston.
Photos by Michael Hunter & Taggart Sorensen
Learn more about design consultant, George Saba, by checking out his entire portfolio here. Whether you are building a new home or simply shopping for the perfect piece of modern furniture to complete a room, a complimentary one-on-one consultation with our design team can help you create a space you’ll love. Click here to book your appointment!


